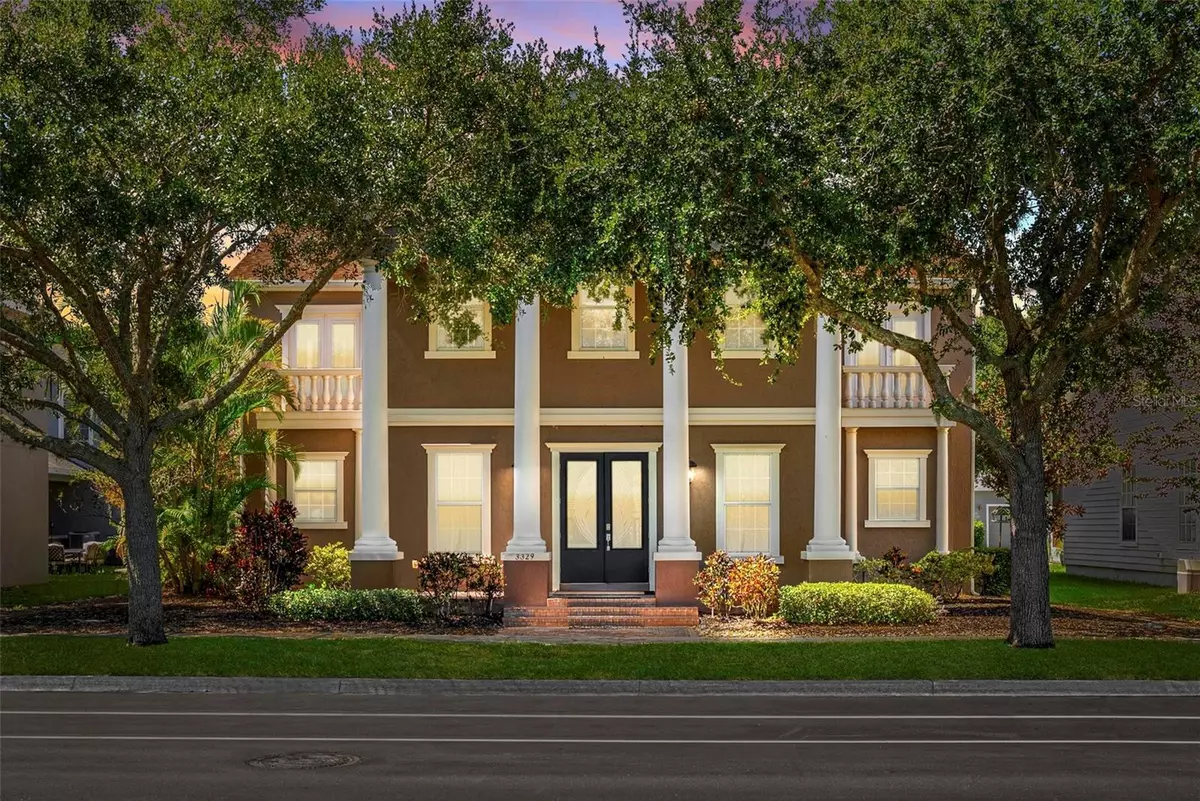3329 SCHOOLHOUSE RD St Cloud, FL 34773
4 Beds
5 Baths
3,562 SqFt
UPDATED:
Key Details
Property Type Single Family Home
Sub Type Single Family Residence
Listing Status Active
Purchase Type For Sale
Square Footage 3,562 sqft
Price per Sqft $210
Subdivision Birchwood Nbhd
MLS Listing ID O6337484
Bedrooms 4
Full Baths 4
Half Baths 1
HOA Fees $126/ann
HOA Y/N Yes
Annual Recurring Fee 126.97
Year Built 2006
Annual Tax Amount $11,079
Lot Size 7,405 Sqft
Acres 0.17
Property Sub-Type Single Family Residence
Source Stellar MLS
Property Description
Step through ornate glass double doors into a dramatic foyer where a grand staircase and soaring ceilings set the tone. The formal living and dining rooms are perfect for entertaining, while the heart of the home—the gourmet kitchen—features a walk-in pantry, butler's pantry with wine fridge, cooktop, and wall oven.
The main-level owner's suite is a private retreat with new carpet, two walk-in closets, direct pool access, and a spa-style bath with sunken tub and expansive walk-in shower. Upstairs, two junior suites with private baths, a fourth bedroom and a versatile loft offer space for family, guests, or an office.
Outdoors, enjoy resort-style living with a sparkling pool, cascading waterfall, lush landscaping, and a dedicated pool bath. Additional upgrades include crown molding, central vacuum, and a spacious laundry room with abundant storage.
Living in Harmony means more than a beautiful home—you'll have access to walking trails, dog parks, playgrounds, Buck Lake with community boats, two community pools, and the Harmony Preserve Golf Course. Top-rated schools are just minutes away.
Experience the perfect blend of luxury and lifestyle—schedule your showing today.
Location
State FL
County Osceola
Community Birchwood Nbhd
Area 34773 - St Cloud (Harmony)
Zoning 0111
Rooms
Other Rooms Attic, Bonus Room, Family Room, Formal Dining Room Separate, Formal Living Room Separate, Inside Utility, Loft, Storage Rooms
Interior
Interior Features Built-in Features, Cathedral Ceiling(s), Ceiling Fans(s), Central Vaccum, Crown Molding, Eat-in Kitchen, High Ceilings, Open Floorplan, Primary Bedroom Main Floor, Solid Surface Counters, Solid Wood Cabinets, Thermostat, Walk-In Closet(s), Wet Bar, Window Treatments
Heating Central, Electric
Cooling Central Air
Flooring Carpet, Tile
Furnishings Unfurnished
Fireplace false
Appliance Bar Fridge, Built-In Oven, Cooktop, Dishwasher, Disposal, Electric Water Heater, Exhaust Fan, Ice Maker, Microwave, Refrigerator, Water Filtration System, Water Softener
Laundry Electric Dryer Hookup, Laundry Room, Washer Hookup
Exterior
Exterior Feature Balcony, French Doors, Lighting, Private Mailbox, Rain Gutters, Sidewalk, Sprinkler Metered
Parking Features Alley Access, Curb Parking, Garage Door Opener, Garage Faces Rear, On Street
Garage Spaces 2.0
Pool Gunite, In Ground
Community Features Deed Restrictions, Dog Park, Fitness Center, Golf Carts OK, Golf, Playground, Pool, Restaurant, Sidewalks, Tennis Court(s)
Utilities Available BB/HS Internet Available, Cable Available, Electricity Connected, Sewer Connected, Sprinkler Meter, Sprinkler Recycled, Water Connected
Amenities Available Basketball Court, Clubhouse, Fitness Center, Golf Course, Park, Pickleball Court(s), Playground, Pool, Recreation Facilities, Storage, Tennis Court(s), Trail(s)
View Y/N Yes
Water Access Yes
Water Access Desc Lake
View Water
Roof Type Shingle
Porch Front Porch, Patio, Rear Porch
Attached Garage true
Garage true
Private Pool Yes
Building
Lot Description Landscaped, Near Golf Course, Sidewalk
Entry Level Two
Foundation Slab
Lot Size Range 0 to less than 1/4
Sewer Public Sewer
Water Public
Architectural Style Colonial
Structure Type Block,Stucco,Frame
New Construction false
Schools
Elementary Schools Harmony Community School (K-5)
Middle Schools Harmony Middle
High Schools Harmony High
Others
Pets Allowed Yes
HOA Fee Include Pool,Recreational Facilities,Trash
Senior Community No
Ownership Fee Simple
Monthly Total Fees $10
Acceptable Financing Cash, Conventional, FHA, Lease Option, Owner Financing, VA Loan
Membership Fee Required Required
Listing Terms Cash, Conventional, FHA, Lease Option, Owner Financing, VA Loan
Special Listing Condition None
Virtual Tour https://youtu.be/MqZa1Z2Hx6I

GET MORE INFORMATION





