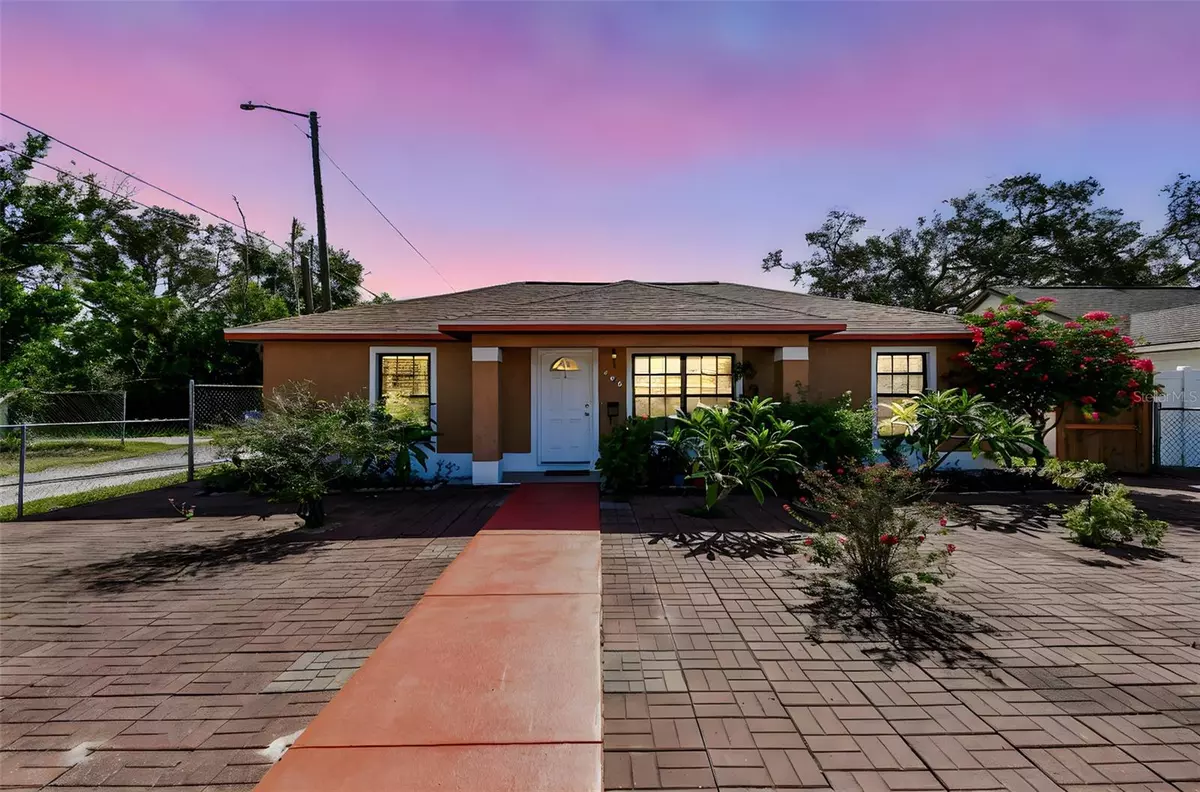
460 48TH ST S St Petersburg, FL 33711
3 Beds
2 Baths
1,477 SqFt
UPDATED:
Key Details
Property Type Single Family Home
Sub Type Single Family Residence
Listing Status Active
Purchase Type For Sale
Square Footage 1,477 sqft
Price per Sqft $270
Subdivision Halls Central Ave 3
MLS Listing ID TB8424601
Bedrooms 3
Full Baths 2
HOA Y/N No
Year Built 2001
Annual Tax Amount $556
Lot Size 6,098 Sqft
Acres 0.14
Lot Dimensions 67x100
Property Sub-Type Single Family Residence
Source Stellar MLS
Property Description
Step inside to a bright and spacious living room that flows into a separate dining area with sliding doors to the backyard—an open layout that's ideal for everyday living and entertaining. The split floor plan provides privacy, with the primary suite featuring a walk-in closet and en-suite bath on one side, while two additional bedrooms and a full bath are located on the other. The converted garage adds even more versatility, perfect for a home office, playroom, fitness studio, or guest space.
Practical upgrades bring peace of mind and value, including a 2022 roof and fully paid-off solar panels that keep energy costs low from day one. With NT-2 zoning, there's even potential to add an accessory dwelling unit (ADU). The spacious backyard is a blank canvas, ready for you to create your own outdoor oasis. Best of all—no HOA fees and no flood insurance required.
Beyond the home, enjoy the character of charming community, being minutes from waterfront parks, art galleries, shopping, dining, and entertainment. Catch a Rays game at Tropicana Field, explore the Gulfport Arts District, or relax on our world-famous beaches—all just a short drive away with easy access to I-275.
Whether you're searching for a full-time residence, a vacation getaway, or an investment property, this move-in ready gem delivers comfort, flexibility, and unbeatable location in the heart of St. Petersburg.
Location
State FL
County Pinellas
Community Halls Central Ave 3
Area 33711 - St Pete/Gulfport
Direction S
Interior
Interior Features Ceiling Fans(s), Living Room/Dining Room Combo, Split Bedroom
Heating Central
Cooling Central Air
Flooring Carpet, Tile, Wood
Fireplace false
Appliance Range, Range Hood, Refrigerator
Laundry Other
Exterior
Exterior Feature Private Mailbox, Sliding Doors
Utilities Available BB/HS Internet Available, Cable Available, Electricity Connected, Sewer Connected, Water Connected
Roof Type Shingle
Garage false
Private Pool No
Building
Story 1
Entry Level One
Foundation Slab
Lot Size Range 0 to less than 1/4
Sewer Public Sewer
Water Public
Structure Type Block,Concrete
New Construction false
Schools
Elementary Schools Bear Creek Elementary-Pn
Middle Schools Azalea Middle-Pn
High Schools Boca Ciega High-Pn
Others
Pets Allowed Yes
Senior Community No
Ownership Fee Simple
Acceptable Financing Cash, Conventional, FHA, VA Loan
Listing Terms Cash, Conventional, FHA, VA Loan
Special Listing Condition None
Virtual Tour https://www.propertypanorama.com/instaview/stellar/TB8424601


GET MORE INFORMATION





