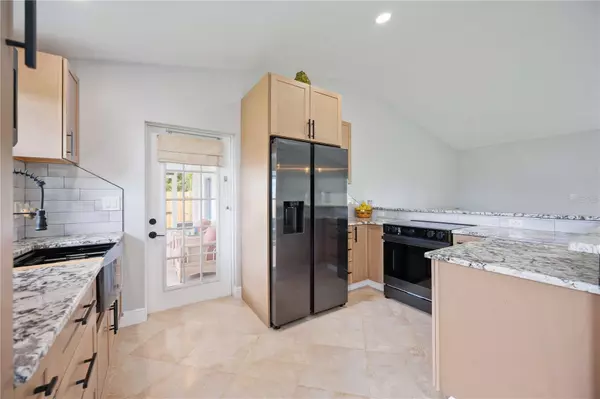
723 45TH STREET CT W Palmetto, FL 34221
2 Beds
2 Baths
1,092 SqFt
Open House
Sun Sep 21, 11:00am - 1:00pm
UPDATED:
Key Details
Property Type Single Family Home
Sub Type Single Family Residence
Listing Status Active
Purchase Type For Sale
Square Footage 1,092 sqft
Price per Sqft $310
Subdivision Palmetto Point
MLS Listing ID A4665705
Bedrooms 2
Full Baths 2
HOA Y/N No
Year Built 1955
Annual Tax Amount $638
Lot Size 10,018 Sqft
Acres 0.23
Property Sub-Type Single Family Residence
Source Stellar MLS
Property Description
Step inside to find a fully renovated interior that combines modern elegance with everyday comfort. The kitchen is a true showstopper, featuring brand-new, fingerprint-resistant appliances and a sleek, contemporary design. The living areas are finished with stunning travertine flooring, while the master bedroom boasts luxurious vinyl plank flooring and is bathed in natural light from its surrounding windows.
Throughout the home, vaulted ceilings create an airy, open feel, enhancing the spaciousness of every room. A brand-new HVAC system with three separate mini-split units ensures personalized climate control for each area of the house.
Outside, enjoy the expansive, nearly 1/4 Acre fully fenced backyard, perfect for entertaining or simply unwinding amid gorgeous landscaping. Also keep in mind if you would like to remove one side of the yard's privacy fence or replace with chain link, you could have beautiful water views right from your backyard. The large fully screened in lanai is perfect relaxing quiet evening gatherings and you have way more than enough room to build your dream pool as well. There's also an oversized single-car garage with a brand-new garage door, providing ample storage and convenience.
This home is a perfect blend of style, comfort, and an unbeatable location. Don't miss your chance to own a slice of paradise in Palmetto Point!
Location
State FL
County Manatee
Community Palmetto Point
Area 34221 - Palmetto/Rubonia
Zoning RSF6
Direction W
Interior
Interior Features Kitchen/Family Room Combo, Open Floorplan, Primary Bedroom Main Floor, Stone Counters, Thermostat, Vaulted Ceiling(s)
Heating Ductless
Cooling Ductless
Flooring Luxury Vinyl, Tile, Travertine
Fireplace false
Appliance Electric Water Heater, Microwave, Range, Refrigerator
Laundry In Garage
Exterior
Exterior Feature Garden, Private Mailbox
Garage Spaces 1.0
Community Features Clubhouse, Golf Carts OK
Utilities Available Cable Connected, Electricity Connected, Phone Available, Sewer Connected, Water Connected
View Water
Roof Type Shingle
Attached Garage true
Garage true
Private Pool No
Building
Lot Description Oversized Lot
Story 1
Entry Level One
Foundation Slab
Lot Size Range 0 to less than 1/4
Sewer Public Sewer
Water Public
Architectural Style Ranch
Structure Type Block
New Construction false
Others
Senior Community No
Ownership Fee Simple
Acceptable Financing Cash, Conventional, FHA, VA Loan
Listing Terms Cash, Conventional, FHA, VA Loan
Special Listing Condition None
Virtual Tour https://www.zillow.com/view-imx/1df3bc6f-edcd-4b52-8351-3c4a94c8fa38?wl=true&setAttribution=mls&initialViewType=pano


GET MORE INFORMATION





