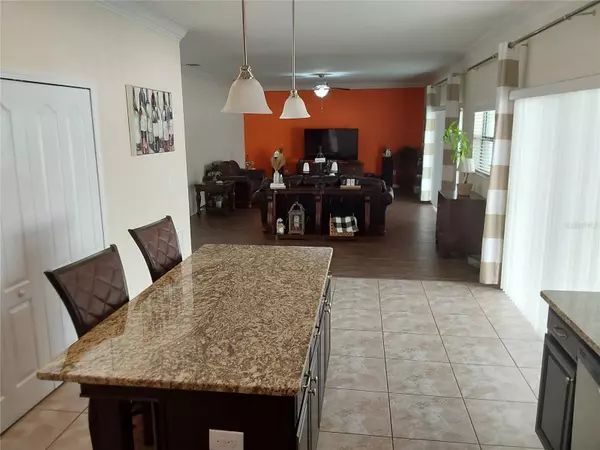
13913 FELIX WILL RD Riverview, FL 33579
5 Beds
3 Baths
3,698 SqFt
Open House
Sat Jan 10, 1:00pm - 4:00pm
UPDATED:
Key Details
Property Type Single Family Home
Sub Type Single Family Residence
Listing Status Active
Purchase Type For Sale
Square Footage 3,698 sqft
Price per Sqft $140
Subdivision South Fork Tr N
MLS Listing ID TB8446450
Bedrooms 5
Full Baths 3
HOA Fees $10/mo
HOA Y/N Yes
Annual Recurring Fee 129.96
Year Built 2016
Annual Tax Amount $7,944
Lot Size 6,969 Sqft
Acres 0.16
Lot Dimensions 62x110
Property Sub-Type Single Family Residence
Source Stellar MLS
Property Description
Designed for comfort and flexibility, this 5-bedroom, 3-bath residence features a highly desirable open-concept floor plan with multiple living areas, ideal for multigenerational living, work-from-home professionals, or anyone who simply needs more room to breathe.
On the main level, you'll find a spacious great room that flows seamlessly into the dining area and kitchen, creating a natural hub for daily life and entertaining. The kitchen is well-appointed with granite countertops, a large center island, 42" cabinetry, and stainless-steel appliances, providing plenty of prep and storage space. A convenient downstairs bedroom and full bath make an ideal guest suite, in-law space, or private office.
Upstairs, a generous owner's retreat offers a peaceful escape with a large bedroom, walk-in closet, and en-suite bath. Additional bedrooms are thoughtfully sized and grouped near a flexible loft/bonus area perfect as a second living room, media room, homework zone, or play space. With nearly 3,700 sq ft, there's room to customize the home around your lifestyle instead of compromising on space.
Step outside to your screened lanai and fully fenced backyard, providing privacy and a great setting for outdoor dining, play, or pets. The 3-car garage adds even more value, offering storage for vehicles, recreational gear, or a workshop area.
Located in the desirable South Fork community, this home gives you access to neighborhood amenities, convenient commuter routes, and proximity to shopping, dining, and schools—all while remaining tucked inside an established residential area.
Key Features:
• 5 bedrooms | 3 full baths | ~3,698 sq ft of living space
Zillow
• Open-concept main floor with generous living and dining areas
Redfin
• Kitchen with granite counters, center island, 42" cabinets & stainless-steel appliances
• Downstairs bedroom + full bath (ideal for guests, in-laws, or home office)
Redfin
• Large upstairs owner's suite with walk-in closet and en-suite bath
Redfin
• Loft/bonus area for media, playroom, office, or second living space
Redfin
• Screened lanai and fully fenced backyard for private outdoor enjoyment
• 3-car garage and 2016 construction in the South Fork community
• Approx. $141/sq ft list price at $519,900, offering exceptional value compared to nearby large 5-bedroom homes
This home is priced to reflect its outstanding value for the size, layout, and location. Schedule your private showing today and experience how much more home you can get in South Fork at this price point.
Location
State FL
County Hillsborough
Community South Fork Tr N
Area 33579 - Riverview
Zoning PD
Interior
Interior Features Crown Molding, Eat-in Kitchen, High Ceilings, Living Room/Dining Room Combo, Thermostat
Heating Central
Cooling Central Air
Flooring Carpet, Laminate, Tile
Fireplace false
Appliance Dishwasher, Dryer, Microwave, Range, Range Hood, Refrigerator, Washer
Laundry Laundry Room
Exterior
Exterior Feature Lighting
Garage Spaces 3.0
Utilities Available Cable Available, Electricity Available
Roof Type Shingle
Attached Garage true
Garage true
Private Pool No
Building
Story 2
Entry Level Two
Foundation Block, Slab
Lot Size Range 0 to less than 1/4
Sewer Public Sewer
Water None
Structure Type Block,Stucco
New Construction false
Others
Pets Allowed Cats OK, Dogs OK
Senior Community No
Ownership Fee Simple
Monthly Total Fees $10
Membership Fee Required Required
Special Listing Condition None
Virtual Tour https://www.propertypanorama.com/instaview/stellar/TB8446450


GET MORE INFORMATION





