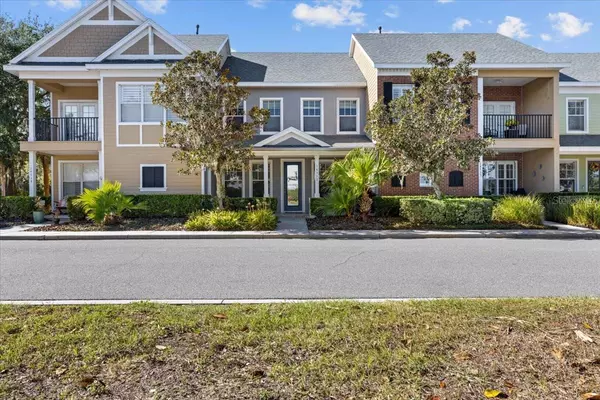
14517 COTSWOLDS DR Tampa, FL 33626
4 Beds
4 Baths
2,320 SqFt
Open House
Sat Nov 15, 12:00pm - 2:30pm
UPDATED:
Key Details
Property Type Townhouse
Sub Type Townhouse
Listing Status Active
Purchase Type For Sale
Square Footage 2,320 sqft
Price per Sqft $272
Subdivision Highland Park Ph 2A-1
MLS Listing ID TB8444861
Bedrooms 4
Full Baths 3
Half Baths 1
HOA Fees $380/mo
HOA Y/N Yes
Annual Recurring Fee 4560.0
Year Built 2005
Annual Tax Amount $11,077
Lot Size 3,049 Sqft
Acres 0.07
Property Sub-Type Townhouse
Source Stellar MLS
Property Description
The interior features a thoughtful layout with space for a formal dining area and sitting room, followed by a kitchen designed for entertaining complete with white cabinetry, stainless steel appliances, a gas stove, and granite countertops. The living room offers generous space and a custom accent wall, creating a warm and inviting atmosphere.
Upstairs, the wooden stairs with bamboo railing leads to two secondary bedrooms, a full bath, laundry room, and the primary suite, featuring a spa-like ensuite bathroom with stone flooring, dual vanities, and a custom walk-in closet. Additional highlights include under stair storage, a screened in patio, and a private courtyard with premium flooring and vinyl fencing, leading to a detached two car garage with additional washer and dryer hook up.
Above the garage, you'll find a studio apartment with private entrance an excellent income-producing opportunity. The unit is currently leased, with the option to continue occupancy or provide a 30-day termination notice.
Highland Park offers maintenance-free living, with HOA covering exterior maintenance, and a vibrant community lifestyle including walking trails, parks, clubhouse, fitness center, pool, and nearby dining.
This is your chance to enjoy resort-style living in one of Tampa's most charming neighborhoods! Ready to make it yours? Schedule a private showing today!
Location
State FL
County Hillsborough
Community Highland Park Ph 2A-1
Area 33626 - Tampa/Northdale/Westchase
Zoning PD
Interior
Interior Features Ceiling Fans(s), Crown Molding, PrimaryBedroom Upstairs, Thermostat, Walk-In Closet(s)
Heating Central, Electric
Cooling Central Air
Flooring Vinyl
Fireplace false
Appliance Dishwasher, Dryer, Electric Water Heater, Range, Refrigerator, Washer
Laundry In Garage, Inside
Exterior
Exterior Feature Rain Gutters, Sidewalk, Sliding Doors
Parking Features Garage Door Opener, Garage Faces Rear, On Street, Open
Garage Spaces 2.0
Fence Vinyl
Community Features Fitness Center, Pool
Utilities Available Cable Connected
Waterfront Description Lake Front
View Y/N Yes
View Water
Roof Type Shingle
Attached Garage false
Garage true
Private Pool No
Building
Story 2
Entry Level Two
Foundation Slab
Lot Size Range 0 to less than 1/4
Sewer Public Sewer
Water Public
Structure Type Stucco,Frame
New Construction false
Schools
Elementary Schools Deer Park Elem-Hb
Middle Schools Farnell-Hb
High Schools Sickles-Hb
Others
Pets Allowed Breed Restrictions, Yes
HOA Fee Include Maintenance Structure,Maintenance Grounds
Senior Community No
Ownership Condominium
Monthly Total Fees $380
Acceptable Financing Cash, Conventional, FHA, VA Loan
Membership Fee Required Required
Listing Terms Cash, Conventional, FHA, VA Loan
Special Listing Condition None


GET MORE INFORMATION





