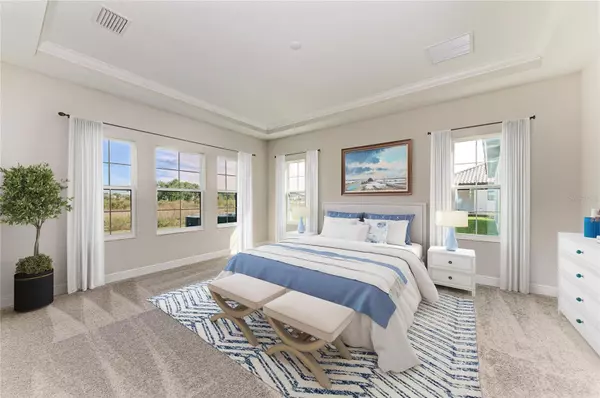
14924 RIDER PASS DR Lithia, FL 33547
4 Beds
4 Baths
3,134 SqFt
Open House
Sat Dec 20, 10:00am - 5:30pm
Sun Dec 21, 12:00pm - 5:30pm
Sat Dec 27, 10:00am - 5:30pm
Sun Dec 28, 12:00pm - 5:30pm
Sat Jan 03, 10:00am - 5:30pm
Sun Jan 04, 12:00pm - 5:30pm
Sat Jan 10, 10:00am - 5:30pm
UPDATED:
Key Details
Property Type Single Family Home
Sub Type Single Family Residence
Listing Status Active
Purchase Type For Sale
Square Footage 3,134 sqft
Price per Sqft $238
Subdivision Hawkstone
MLS Listing ID TB8447847
Bedrooms 4
Full Baths 4
Construction Status Completed
HOA Fees $259/qua
HOA Y/N Yes
Annual Recurring Fee 1036.0
Year Built 2025
Annual Tax Amount $4,771
Lot Size 7,405 Sqft
Acres 0.17
Property Sub-Type Single Family Residence
Source Stellar MLS
Property Description
The Biscayne II is ready for move-in now! This is a unique opportunity to acquire a new residence meticulously designed for contemporary living. As you enter through the front door, you'll immediately be welcomed by an open living space. Notice the impressive 12-foot ceilings in the foyer, grand room, and kitchen, which create a truly expansive feel. The kitchen, which is really the heart of the home, features beautiful Gourmet Painted Harbor cabinetry, elegant New Calacatta MSI Quartz countertops, and premium Nutmeg luxury vinyl plank flooring that flows throughout all the main living areas. The kitchen and casual dining area open directly onto your expansive covered lanai, making it easy to host both small and large gatherings. Your private owner's retreat is a peaceful sanctuary, complete with generous walk-in closets and a luxurious master bath featuring both a garden tub and a separate walk-in shower. Upstairs, you'll find a versatile bonus room, an additional fifth bedroom, and a full bathroom. This adaptable space is perfect for whatever you need: a home office, media room, or guest suite. Don't miss the chance to secure the Biscayne II, a residence thoughtfully designed to perfectly complement your lifestyle.
Listing Price amount for this Pending Sale includes Design and Structural Options.
Images shown are for illustrative purposes only and may differ from actual home.
Location
State FL
County Hillsborough
Community Hawkstone
Area 33547 - Lithia
Zoning RESI
Interior
Interior Features High Ceilings, In Wall Pest System, Open Floorplan, Stone Counters, Walk-In Closet(s)
Heating Central
Cooling Central Air
Flooring Carpet, Luxury Vinyl
Fireplace false
Appliance Dishwasher, Disposal, Microwave, Range
Laundry Laundry Room
Exterior
Exterior Feature Sliding Doors
Garage Spaces 3.0
Community Features Dog Park, Park, Playground, Pool
Utilities Available Natural Gas Connected
Roof Type Tile
Attached Garage true
Garage true
Private Pool No
Building
Entry Level Two
Foundation Block, Slab
Lot Size Range 0 to less than 1/4
Builder Name Homes By Westbay
Sewer Public Sewer
Water Public
Structure Type Block,Stone,Stucco
New Construction true
Construction Status Completed
Schools
Elementary Schools Pinecrest-Hb
Middle Schools Barrington Middle
High Schools Newsome-Hb
Others
Pets Allowed Yes
Senior Community No
Ownership Fee Simple
Monthly Total Fees $86
Membership Fee Required Required
Special Listing Condition None
Virtual Tour https://youtube.com/shorts/PRgBKHPs8FE?feature=share


GET MORE INFORMATION





