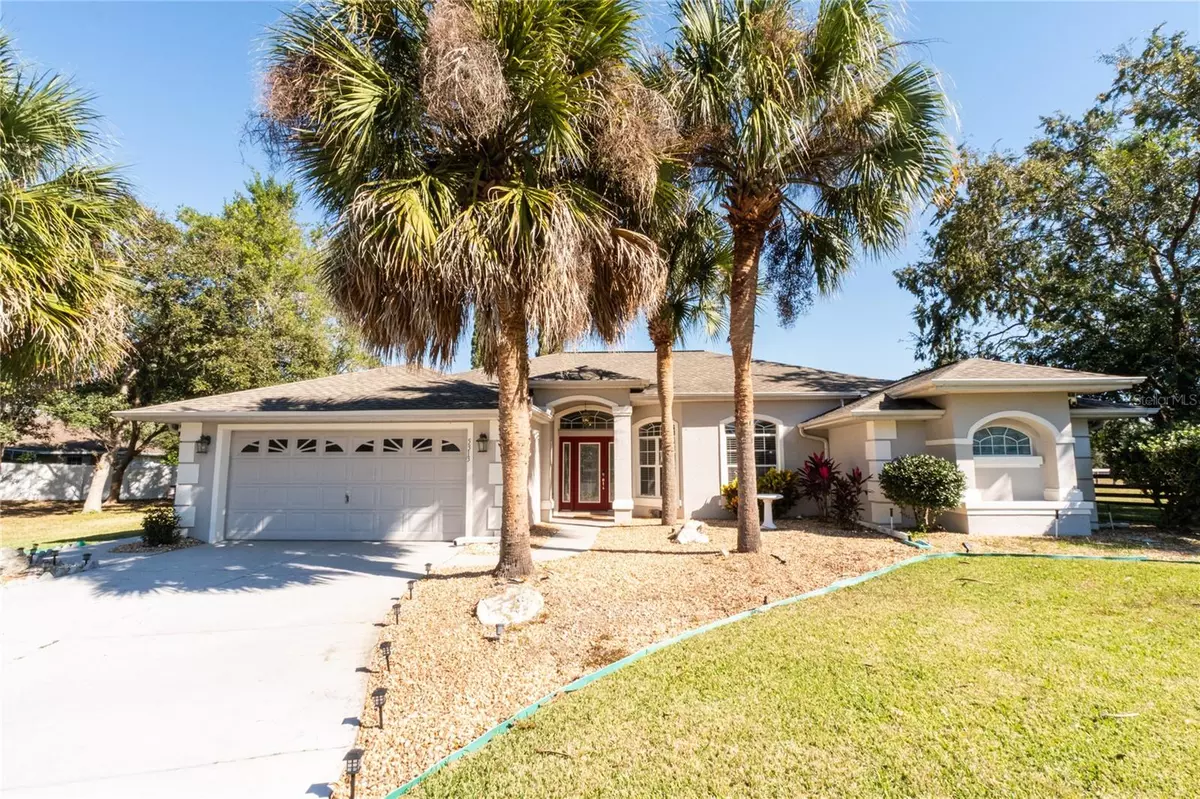
5313 SW 86TH PL Ocala, FL 34476
4 Beds
2 Baths
2,122 SqFt
Open House
Sun Nov 16, 1:30pm - 4:00pm
UPDATED:
Key Details
Property Type Single Family Home
Sub Type Single Family Residence
Listing Status Active
Purchase Type For Sale
Square Footage 2,122 sqft
Price per Sqft $212
Subdivision Majestic Oaks Second Add
MLS Listing ID O6360078
Bedrooms 4
Full Baths 2
Construction Status Completed
HOA Fees $264/ann
HOA Y/N Yes
Annual Recurring Fee 264.0
Year Built 1998
Annual Tax Amount $5,252
Lot Size 0.590 Acres
Acres 0.59
Lot Dimensions 122x210
Property Sub-Type Single Family Residence
Source Stellar MLS
Property Description
From the moment you step through the door, you feel it — that mix of calm and care that only a truly loved home carries. Light fills every corner, flowing through an open layout that connects family, laughter, and long afternoons by the pool.
Outside, the covered patio opens to a sparkling screened-in pool, perfectly framed by the open view of the pasture. It's the kind of quiet you can't fake — the kind that feels like freedom.
And here's what makes it even more special: this property sits on two full lots, giving you space, privacy, and the potential to build another home next door (buyer to verify zoning and permits with county).
Everything's ready for you — roof (2020), water heater (2019), pool pump (2018), and yes, it comes completely furnished. No moving stress, no renovation headaches. Just bring your suitcase… and start your Florida story.
? Perfect for both homeowners and investors — this home has previously been used as a successful Airbnb, offering the flexibility to enjoy it as a full-time residence or an income-producing property (buyer to verify short-term rental regulations with county).
Low HOA. Prime location. Peace, space, and possibility — all in one home.
?? This isn't just a house. It's freedom, already furnished.
Location
State FL
County Marion
Community Majestic Oaks Second Add
Area 34476 - Ocala
Zoning R1
Interior
Interior Features Ceiling Fans(s), Primary Bedroom Main Floor, Thermostat, Window Treatments
Heating Central
Cooling Central Air
Flooring Luxury Vinyl, Tile
Furnishings Furnished
Fireplace false
Appliance Dishwasher, Dryer, Microwave, Range, Refrigerator, Washer
Laundry Laundry Room
Exterior
Exterior Feature Sliding Doors
Garage Spaces 2.0
Fence Vinyl, Wood
Pool In Ground
Utilities Available Cable Connected, Electricity Connected
View Pool, Trees/Woods
Roof Type Shingle
Attached Garage true
Garage true
Private Pool Yes
Building
Story 1
Entry Level One
Foundation Slab
Lot Size Range 1/2 to less than 1
Sewer Septic Tank
Water Public
Structure Type Block,Stucco
New Construction false
Construction Status Completed
Others
Pets Allowed Cats OK, Dogs OK
Senior Community No
Ownership Fee Simple
Monthly Total Fees $22
Acceptable Financing Cash, Conventional, FHA, USDA Loan
Membership Fee Required Required
Listing Terms Cash, Conventional, FHA, USDA Loan
Special Listing Condition None
Virtual Tour https://www.propertypanorama.com/instaview/stellar/O6360078


GET MORE INFORMATION





