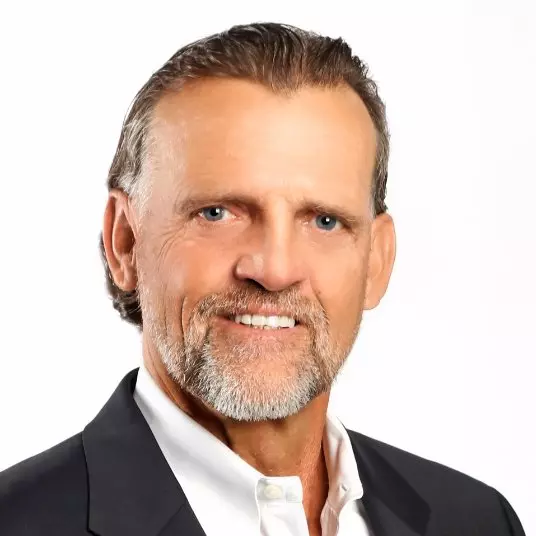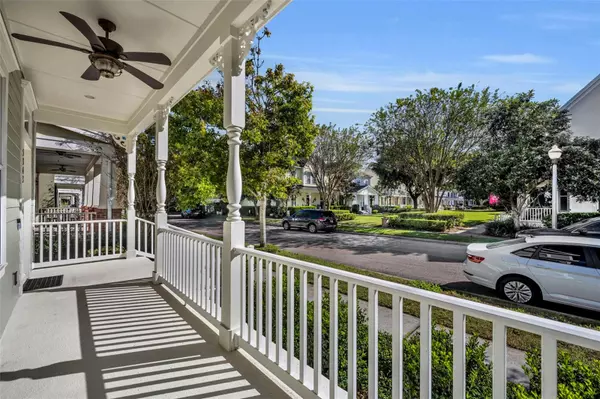
5343 BRADY LN Orlando, FL 32814
3 Beds
3 Baths
1,838 SqFt
UPDATED:
Key Details
Property Type Single Family Home
Sub Type Single Family Residence
Listing Status Active
Purchase Type For Sale
Square Footage 1,838 sqft
Price per Sqft $421
Subdivision Baldwin Park
MLS Listing ID O6360446
Bedrooms 3
Full Baths 2
Half Baths 1
HOA Fees $560/Semi-Annually
HOA Y/N Yes
Annual Recurring Fee 1120.0
Year Built 2008
Annual Tax Amount $8,213
Lot Size 3,049 Sqft
Acres 0.07
Property Sub-Type Single Family Residence
Source Stellar MLS
Property Description
This 3-bedroom, 2.5-bath home spans 1,838 sq ft and features a spacious, light-filled layout with thoughtful upgrades throughout. The inviting front porch is ideal for rocking chairs or a swing, setting the tone for the warmth that continues inside.
The first floor boasts engineered hardwood flooring, plantation shutters, a formal dining room, and an open-concept living area with built-in surround sound. The newly renovated kitchen is a standout, featuring marble-like quartzite countertops, solid wood cabinets, new Samsung Bespoke appliances, a pantry, and a bar-height counter with seating for four. A convenient half bath completes the first floor.
Upstairs, the laundry room comes equipped with a brand-new washer and dryer. The spacious primary suite includes a custom built-in closet system, an additional walk-in closet, and a beautifully renovated ensuite bath with double vanities. Two additional bedrooms share an updated hall bath with a new vanity, toilet, and LED mirror.
The backyard is a private retreat—fully fenced, low-maintenance, and beautifully designed with pavers and a grassy area perfect for pets. No rear neighbors add to the sense of privacy. A two-car garage with built-in shelving provides excellent storage.
Major updates include: Roof (2023) and A/C (September 2025 installation).
Located in one of Orlando's most sought-after neighborhoods with top-rated schools, community pools, parks, shops, and dining—this Baldwin Park home is truly move-in ready and offers the best of both comfort and convenience.
Location
State FL
County Orange
Community Baldwin Park
Area 32814 - Orlando
Zoning PD
Interior
Interior Features Ceiling Fans(s), Crown Molding, Eat-in Kitchen, High Ceilings, Open Floorplan, PrimaryBedroom Upstairs, Solid Wood Cabinets, Split Bedroom, Stone Counters, Thermostat, Walk-In Closet(s)
Heating Central
Cooling Central Air
Flooring Carpet, Ceramic Tile, Hardwood
Fireplace false
Appliance Cooktop, Dishwasher, Disposal, Dryer, Electric Water Heater, Microwave, Range, Refrigerator, Washer
Laundry Inside
Exterior
Exterior Feature Courtyard, Sidewalk
Garage Spaces 2.0
Utilities Available Cable Available, Cable Connected, Electricity Available, Electricity Connected, Sewer Available, Sewer Connected, Water Available, Water Connected
View Park/Greenbelt
Roof Type Shingle
Attached Garage true
Garage true
Private Pool No
Building
Story 2
Entry Level Two
Foundation Slab
Lot Size Range 0 to less than 1/4
Builder Name David Weekly
Sewer Public Sewer
Water Public
Architectural Style Craftsman
Structure Type Block,Frame
New Construction false
Schools
Elementary Schools Baldwin Park Elementary
Middle Schools Glenridge Middle
High Schools Winter Park High
Others
Pets Allowed Yes
Senior Community No
Ownership Fee Simple
Monthly Total Fees $93
Acceptable Financing Cash, Conventional, FHA, VA Loan
Membership Fee Required Required
Listing Terms Cash, Conventional, FHA, VA Loan
Special Listing Condition None
Virtual Tour https://www.zillow.com/view-imx/58478871-9e7b-42ca-920e-240634bd66bc?wl=true&setAttribution=mls&initialViewType=pano


GET MORE INFORMATION





