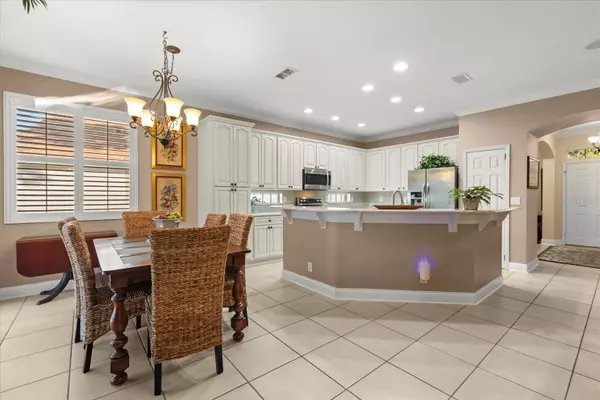
504 GARDEN CLUB DRIVE Deland, FL 32724
3 Beds
2 Baths
2,220 SqFt
UPDATED:
Key Details
Property Type Single Family Home
Sub Type Single Family Residence
Listing Status Active
Purchase Type For Sale
Square Footage 2,220 sqft
Price per Sqft $240
Subdivision Victoria Park Northeast Increment One
MLS Listing ID O6353033
Bedrooms 3
Full Baths 2
HOA Fees $522/mo
HOA Y/N Yes
Annual Recurring Fee 6264.0
Year Built 2003
Annual Tax Amount $6,562
Lot Size 8,712 Sqft
Acres 0.2
Lot Dimensions 68x125x89x126
Property Sub-Type Single Family Residence
Source Stellar MLS
Property Description
Inside, thoughtful details like plantation shutters, crown molding, soft-close cabinets, and custom built-ins make the space feel refined yet welcoming. The gourmet kitchen features quartz countertops, pull-out shelving, and a double convection oven—ideal for the home chef. Major updates include a new roof, HVAC, and water heater, plus a reverse osmosis system and fenced backyard overlooking the preserve.
Life in Victoria Gardens is all about connection—daily activities, social clubs, and friendly neighbors make every day feel like a getaway. This home is within walking distance of the clubhouse. And when you're ready to explore, you're just minutes from historic downtown DeLand, with its shops, restaurants, and lively local scene. Easy access to I-4 puts Orlando, beaches, and airports all within reach. Schedule your private tour today!
Save Big: 1% lender credit (based on loan amount) toward closing costs or rate buy-down. Ask for details.
Location
State FL
County Volusia
Community Victoria Park Northeast Increment One
Area 32724 - Deland
Zoning R-1
Rooms
Other Rooms Breakfast Room Separate, Family Room, Formal Dining Room Separate
Interior
Interior Features Built-in Features, Ceiling Fans(s), Crown Molding, Primary Bedroom Main Floor, Solid Wood Cabinets, Split Bedroom, Stone Counters, Thermostat, Tray Ceiling(s), Window Treatments
Heating Central, Electric, Natural Gas
Cooling Central Air
Flooring Carpet, Ceramic Tile, Laminate
Fireplace false
Appliance Convection Oven, Dishwasher, Disposal, Dryer, Gas Water Heater, Microwave, Refrigerator, Washer, Water Filtration System, Water Softener
Laundry Electric Dryer Hookup, Gas Dryer Hookup, Inside, Other
Exterior
Exterior Feature Private Mailbox, Rain Gutters, Sidewalk, Sliding Doors
Parking Features Driveway, Garage Door Opener
Garage Spaces 2.0
Community Features Clubhouse, Fitness Center, Gated Community - Guard, Pool, Restaurant, Sidewalks, Tennis Court(s), Street Lights
Utilities Available Natural Gas Connected, Public
Amenities Available Cable TV, Clubhouse, Gated, Pickleball Court(s), Pool, Tennis Court(s), Trail(s)
View Y/N Yes
View Trees/Woods
Roof Type Shingle
Porch Covered, Screened
Attached Garage true
Garage true
Private Pool No
Building
Lot Description Conservation Area, City Limits, Landscaped, Sidewalk
Story 1
Entry Level One
Foundation Slab
Lot Size Range 0 to less than 1/4
Builder Name St. Joe
Sewer Public Sewer
Water Public
Architectural Style Traditional
Structure Type Block,Stucco
New Construction false
Others
Pets Allowed Yes
HOA Fee Include Cable TV,Pool,Internet,Maintenance Grounds
Senior Community Yes
Ownership Fee Simple
Monthly Total Fees $522
Acceptable Financing Cash, Conventional, FHA, VA Loan
Membership Fee Required Required
Listing Terms Cash, Conventional, FHA, VA Loan
Special Listing Condition None
Virtual Tour https://www.youtube.com/embed/fQzTyLb7bbI


GET MORE INFORMATION





