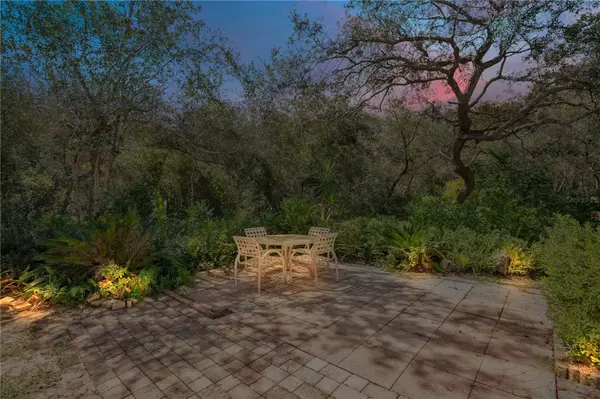
3070 SIXMA Deltona, FL 32738
3 Beds
2 Baths
1,647 SqFt
UPDATED:
Key Details
Property Type Single Family Home
Sub Type Single Family Residence
Listing Status Active
Purchase Type For Sale
Square Footage 1,647 sqft
Price per Sqft $251
Subdivision Davis Park 13Th Addition
MLS Listing ID V4945517
Bedrooms 3
Full Baths 2
HOA Y/N No
Year Built 1992
Annual Tax Amount $384
Lot Size 1.220 Acres
Acres 1.22
Property Sub-Type Single Family Residence
Source Stellar MLS
Property Description
Enjoy the benefits of a FULLY PAID-OFF Whole Home Solar System, well water with a Brand-New Filtration System and Newer Energy-Efficient Windows (3 years old). An extended double-entry driveway and 2-car garage provide plenty of space and convenience. With a little TLC, you can bring the lush landscaping and backyard garden back to life and create your own magical Florida oasis.
Inside, this home features a desirable split floorplan with tile and wood laminate flooring throughout—no carpet. You'll love the separate living and family rooms, an updated kitchen with tall wood cabinets for extra storage, and beautiful granite countertops that let you cook while overlooking the serene backyard. Host gatherings in the formal dining room or enjoy everyday meals in the cozy dinette area. The wood-burning fireplace adds charm and warmth to the family room on cool Florida winter nights, and the spacious screened-in porch offers the perfect spot to relax and enjoy the peaceful surroundings.
All of this while being less than a 5-minute drive to I-4 and Publix, with endless shopping and dining options nearby. Plus, you're just 30 minutes to Florida's beautiful beaches and 45 minutes to Orlando. This home truly offers the best of privacy, convenience, and classic charm.
Location
State FL
County Volusia
Community Davis Park 13Th Addition
Area 32738 - Deltona / Deltona Pines
Zoning A-3
Interior
Interior Features Eat-in Kitchen, High Ceilings, Kitchen/Family Room Combo, Living Room/Dining Room Combo, Open Floorplan, Primary Bedroom Main Floor, Thermostat, Vaulted Ceiling(s)
Heating Central
Cooling Central Air
Flooring Bamboo, Tile
Fireplaces Type Living Room
Fireplace true
Appliance Convection Oven, Dishwasher, Disposal, Dryer, Microwave, Refrigerator, Solar Hot Water, Water Filtration System
Laundry In Garage
Exterior
Exterior Feature Lighting, Private Mailbox, Rain Barrel/Cistern(s), Rain Gutters
Garage Spaces 2.0
Utilities Available BB/HS Internet Available, Cable Available, Electricity Available, Electricity Connected, Phone Available
Roof Type Shingle
Attached Garage true
Garage true
Private Pool No
Building
Entry Level One
Foundation Slab
Lot Size Range 1 to less than 2
Sewer Septic Tank
Water Well
Structure Type Frame
New Construction false
Others
Senior Community No
Ownership Fee Simple
Acceptable Financing Cash, Conventional, FHA, USDA Loan, VA Loan
Listing Terms Cash, Conventional, FHA, USDA Loan, VA Loan
Special Listing Condition None
Virtual Tour https://my.matterport.com/show/?m=QuaEGL53SvW&mls=1


GET MORE INFORMATION





