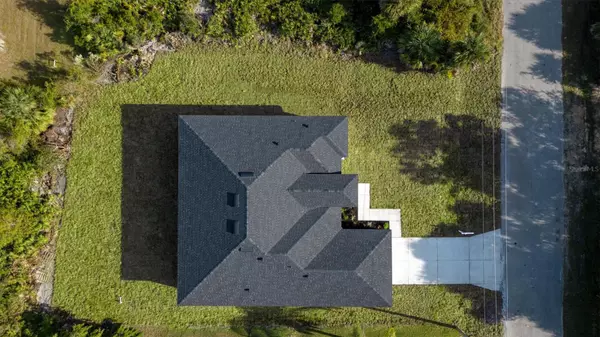
2634 COLORADE North Port, FL 34286
4 Beds
2 Baths
2,158 SqFt
UPDATED:
Key Details
Property Type Single Family Home
Sub Type Single Family Residence
Listing Status Active
Purchase Type For Sale
Square Footage 2,158 sqft
Price per Sqft $213
Subdivision North Port
MLS Listing ID P4937031
Bedrooms 4
Full Baths 2
Construction Status Completed
HOA Y/N No
Year Built 2025
Annual Tax Amount $4,100
Lot Size 10,890 Sqft
Acres 0.25
Property Sub-Type Single Family Residence
Source Stellar MLS
Property Description
This resident exudes quality from the moment you step inside. The gourmet kitchen is equipped with a 42 inch solid wood soft close cabinets, quartz countertops , stainless steel appliances, a microwave/oven combo farmhouse sink and a generous 10 foot island with Storage on both sides idea for entertaining or family gatherings. There is also a pantry built in includes a work station, Each bedroom is served by its own HVAC return for enhance comfort. The owners retreat boast an enormous walk-in closet and a luxurious glass double shower ensuite. Porcelain tile measuring 48 x 24”. retreat boast an enormous walk-in closet. Porcelain tile measuring 48 x 24“ flows throughout the home unifying the space with elegance. The oversize lanai expand your living under the Florida skies. Located just minutes from shopping dining and the Gulf Coast celebrated beaches and amazing schools. This home offers the perfect blend of modern finishes, durability and lifestyle. There is no other house for sale in this neighborhood that compares to this one. This area of North Port is known for the highest lots. THIS HOUSE IS 100% COMPLETE ALL PHOTOS ARE REAL! GRASS HAS BEEN COLORED .
Location
State FL
County Sarasota
Community North Port
Area 34286 - North Port/Venice
Interior
Interior Features Cathedral Ceiling(s), Ceiling Fans(s), Coffered Ceiling(s), Crown Molding, High Ceilings, Kitchen/Family Room Combo, Open Floorplan, Primary Bedroom Main Floor, Solid Surface Counters, Solid Wood Cabinets, Split Bedroom, Stone Counters, Tray Ceiling(s), Walk-In Closet(s)
Heating Central
Cooling Central Air
Flooring Tile
Fireplace false
Appliance Built-In Oven, Cooktop, Dishwasher, Electric Water Heater, Exhaust Fan, Ice Maker, Microwave, Range Hood, Water Softener, Wine Refrigerator
Laundry Laundry Room
Exterior
Exterior Feature Lighting, Sliding Doors
Garage Spaces 2.0
Utilities Available Cable Available, Electricity Connected, Phone Available, Water Available, Water Connected
Roof Type Shingle
Attached Garage false
Garage true
Private Pool No
Building
Entry Level One
Foundation Slab
Lot Size Range 1/4 to less than 1/2
Sewer Septic Tank
Water Well
Structure Type Block
New Construction true
Construction Status Completed
Others
Pets Allowed Number Limit
Senior Community No
Pet Size Extra Large (101+ Lbs.)
Ownership Fee Simple
Acceptable Financing Cash, Conventional, FHA
Membership Fee Required None
Listing Terms Cash, Conventional, FHA
Num of Pet 10+
Special Listing Condition None
Virtual Tour https://www.propertypanorama.com/instaview/stellar/P4937031


GET MORE INFORMATION





