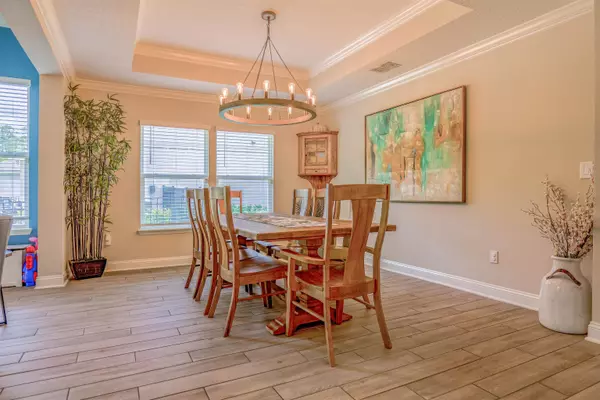$630,000
$649,900
3.1%For more information regarding the value of a property, please contact us for a free consultation.
310 Cedarstone Way St Augustine, FL 32092
4 Beds
4 Baths
2,796 SqFt
Key Details
Sold Price $630,000
Property Type Single Family Home
Sub Type Single Family Residence
Listing Status Sold
Purchase Type For Sale
Square Footage 2,796 sqft
Price per Sqft $225
Subdivision Trailmark
MLS Listing ID 252950
Sold Date 07/28/25
Style Single Family Home
Bedrooms 4
Full Baths 4
HOA Y/N Yes
Total Fin. Sqft 2796
Year Built 2019
Annual Tax Amount $6,149
Tax Year 2024
Lot Size 8,276 Sqft
Acres 0.19
Property Sub-Type Single Family Residence
Property Description
Welcome to this beautifully designed 4-bedroom, 3.5-bathroom home in the highly sought-after TrailMark community, offering the ideal layout for multigenerational living. One of the standout features is the private mother-in-law suite, complete with its own living room, kitchenette, full bathroom, and walk-in closet—a self-contained space perfect for extended family or guests. The main home features an open-concept layout with a gas cooktop, double ovens, and a water softener system, making it both stylish and functional. A 3-car garage provides ample space for vehicles, storage, or hobbies, and includes a 220V outlet—ideal for charging an electric vehicle. Smart features like trim lighting in the soffits offer added security and festive charm-customizable for every holiday. Step outside to your fully fenced backyard oasis featuring a screened-in porch, paver patio, outdoor bar, and fire pit, all overlooking a tranquil water-to-preserve view—the perfect setting for entertaining or re.
Location
State FL
County St. Johns
Area 15
Zoning PUD
Location Details Preserve,Water Front
Rooms
Primary Bedroom Level 1
Master Bathroom Tub/Shower Separate
Master Bedroom 1
Dining Room Formal
Interior
Interior Features Ceiling Fans, Dishwasher, Garage Door, Microwave, Range, Refrigerator
Heating Central
Cooling Central
Flooring Carpet, Tile
Exterior
Parking Features 3 Car Garage, Garage Door Opener
Community Features Clubhouse, Exercise, Community Pool Unheated, Sidewalk, Street Lights
Waterfront Description Other
Roof Type Shingle
Topography Conservation Backyard
Building
Story 1
Water County
Architectural Style Single Family Home
Level or Stories 1
New Construction No
Schools
Elementary Schools Picolata Crossing
Middle Schools Pacetti Bay
High Schools Tocoi Creek
Others
Senior Community No
Acceptable Financing Cash, Conv, FHA, Veterans
Listing Terms Cash, Conv, FHA, Veterans
Read Less
Want to know what your home might be worth? Contact us for a FREE valuation!

Our team is ready to help you sell your home for the highest possible price ASAP
GET MORE INFORMATION





